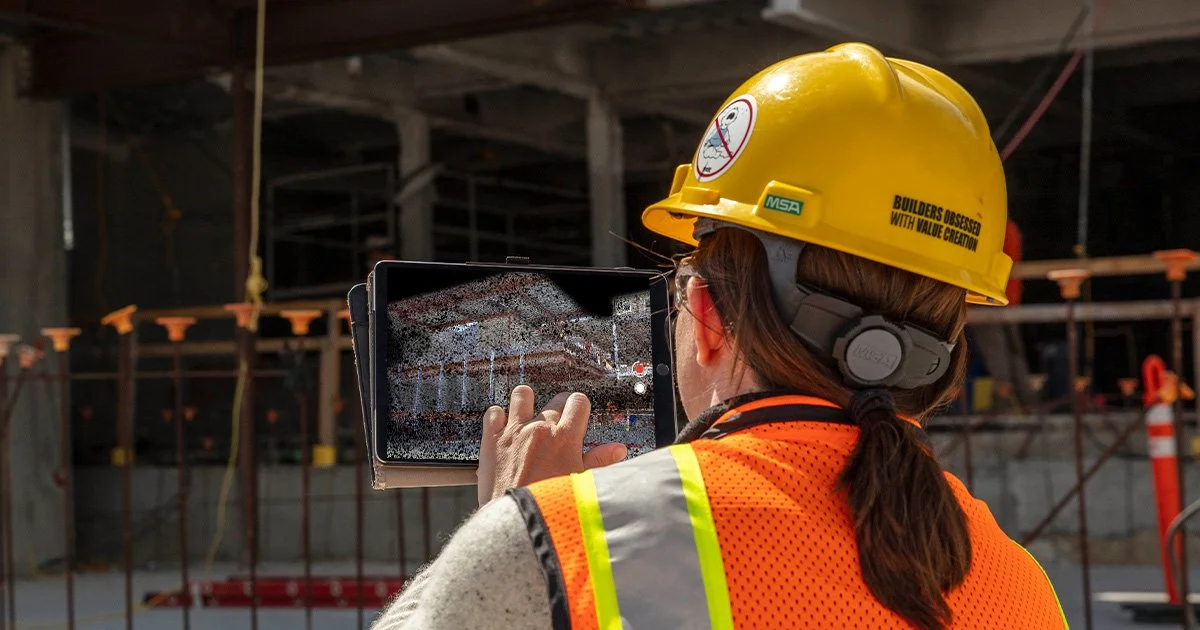Top 3 Common Workflow Pitfalls Faced by Architects and How to Overcome Them
Find out how innovative online construction progress management and site documenting tools are revolutionizing the workflows of architects to deliver high-quality standards quickly and efficiently.
Despite technological advancements, many architects still perform clunky, redundant, and inefficient workflows to achieve outstanding results. These sometimes include the insistence on measuring and drawing out a site manually without the assistance of cutting-edge site documenting tools.
Over time, manually completing designs and measurements causes collaborative issues among team members and stakeholders, especially when as-builts and your designs are misaligned. Such problems create the need for time-consuming remeasurements and redesigns of the project, resulting in extended timelines, overrun budgets, and diminished reputation.
Among the many issues architects and fellow team members face, these are the three most common pitfalls that can hinder you from performing at your full potential.
If any of these scenarios appear familiar, it would be an excellent time to consider freshening up and optimizing your current workflow to achieve better results.
Working with inaccurate, error-prone measurements and drawings of sites and as-builts
Manually measuring a jobsite or interior space is prone to human error caused by factors like fatigue, inexperience, or improper tools. Using inaccurate drawings and measurements for subsequent project sections only exacerbates any existing weakness within your workflow. This ultimately leads to costly and time-consuming errors that require redesigns and remeasurements. Insisting on using flawed measurements and project designs can damage your overall reputation in the industry, affecting your chances of securing future jobs.
Ineffective collaborative abilities for all team members and stakeholders to access
The knock-on effect of circulating inaccurate drawings and measurements is that you lose out on stakeholders being able to provide any meaningful input. This is down to the inability to visualize your designs that do not match the as-built structures. The lack of a single source of truth for team members and stakeholders to access and reference remotely can cause mistakes and errors made during planning stages to go unnoticed. The later you detect these mistakes, the higher the redesigning and rebuilding costs. Teams with information scattered across devices and hard disks make it challenging for stakeholders, GCs, MEP contractors, or subcontractors to visualize, interpret, and execute work according to specifications.
Poor project delivery standards that affect your profitability and reputation
Poor collaboration often leads to error-ridden projects that fall short of intended specifications. These inaccuracies trigger the vicious cycle of remeasuring, redesigning, and reworking the project, affecting your costs and timeline. Repeated mistakes affecting the project’s collaterals will cause dissatisfaction among clients and stakeholders with your delivery standards. In the long run, this affects your marketability, prospects of securing future jobs, and the overall reputation of your firm and services. To avoid this, several forward-thinking firms have begun pivoting toward more efficient and collaborative workflows using cutting-edge construction progress management and site documenting tools. Technology has helped them achieve higher efficiency and productivity without compromising quality.
How Tools Like FARO SiteScape™ Help You Optimize Your Workflow
Fortunately, there are intuitive, effective, and interoperable tools you can start using to boost your efficiency, accuracy, and performance on the job. These online tools leverage the 3D LiDAR scanners on your mobile devices, allowing you unprecedented abilities to measure and document an interior space or portions of a site in minutes. This leaves you more time and resources to oversee other project aspects and execute higher-value tasks without compromising your delivery standards.
Transition into SiteScape’s world of quick and accurate mobile 3D site scans and discover how your business can benefit from our cutting-edge site documenting tool.
SiteScape leverages the powerful 3D LiDAR scanners on the back of your iOS smart devices, like the iPhone 12-15 (Pro), or the newest iPad models to capture and visualize immersive 3D site scans. All you need to do is pan around the room or space you intend to map and watch as your scans come to life in real-time.
SiteScape’s cloud-based solution enables remote access of your 3D scans to stakeholders and team members, resulting in better collaboration and interpretation of the project. You can immediately export your scans as a point cloud model to be integrated into your BIM workflow.
Learn more about 3D mobile LiDAR scanning and how it revolutionizes architects’ design workflows in our latest blog here.


